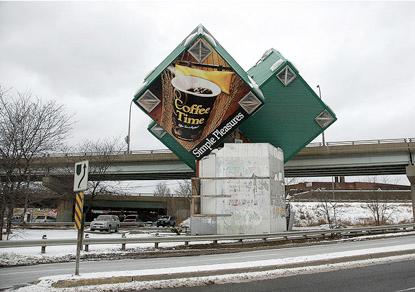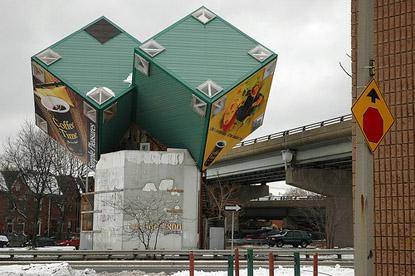

Part house, part billboard and located in one of the oddest spots in Toronto, stuffed between to on/off ramps to the Don Valley Parkway, this building is unusual to say the least. If anyone knows more about this design, let us know.
Comments
Todd FalkowskyJanuary 14, 2011
Reminds me of the Box Houses in Rotterdam
<http://lotus-architects.com/arty-tecture/2010/03/19/cubic-houses-of-rotterdam-holland/>
Joe ClarkJanuary 14, 2011
Check mail.
Todd FalkowskyJanuary 14, 2011
David Cooper TORONTO STAR
Though the city has changed hugely since they first appeared in 1996, the cubes still look like relics of some ideal future that never happened. Even Toronto’s most striking architectural addition, Will Alsop’s flying tabletop on McCaul St., owes a spiritual debt to the cubes. But architect Ben Kutner, who designed and built the big boxes, remains ever hopeful they will yet have their day.
For the time being, however, he is up to his neck in lawyers, lawsuits and litigation that have kept him from fully realizing his vision. It is a familiar and sadly banal story of property owners, franchises and human greed. So far, only the lawyers have profited. And while they lob arguments back and forth uselessly, Kutner grows madder and more frustrated each day.
He now lives in Ottawa, where he has constructed a one-third life- size model of one of his cubes. But it, too, is in danger of being torn down. “The idea of the cubes project is to create living space out of the infrastructure,” Kutner explains. “We can build the Ponte Vecchio again. By lifting the cubes above ground, we leave it free for gardens, parks and so on. If the public understood what was going on, there’d be a revolution.”
Maybe. Maybe not. But in either case, the cubes should be given a chance. As Kutner points out, they were built as a demonstration project and still aren’t finished. Originally, there were supposed to be seven cubes, each standing on a point three storeys above ground. They would have been connected on top by a green roof.
The beauty of the cubes, says Kutner, lies in their versatility, affordability and their portability. They can be erected in weeks and have multiple applications, including residential, commercial and light industrial. Because they are raised, they can be used in areas prone to flooding or even tsunamis. They can also be arranged to form bridges, or placed in sites too small for conventional building.
In the meantime, Kutner is consumed by a lawsuit, the outcome of which hinges on whether his cubes, legally speaking, are chattel or fixtures. If they are declared fixtures (immovable property), Kutner will likely lose his case and his cubes will be sold. If, as he argues, they’re declared chattel (moveable property), it would mean he can remove the cubes from the site and re-erect them elsewhere. That’s what Kutner is hoping for. But at this stage, he’s not holding his breath.
“The cubes are like Expo 67 pavilions,” he claims. “They were meant to be moved. I built them with the intention of moving them. They are an industrial prototype.” Meanwhile, in Toronto, where lawyers are the de facto urban planners, the cubes have been reduced to billboards. What could have been one of the most intriguing elements on the skyline has been turned into a civic embarrassment.
Todd FalkowskyJanuary 14, 2011
Christopher Hume – Toronto Star – Jan 15, 1996.
Ben Kutner has seen the future and it’s, well, up in the air. A unique structure created by the innovative Toronto designer suddenly became part of the skyline last week when a crane lifted three huge cubes on to their steel columns five or six metres above ground. Located at the corner of Sumach St. and Eastern Ave., in the shadow of the Richmond St. extension, Kutner’s remarkable monument looks like a cross between a public sculpture and a giant’s building- block construction. He calls it a “Meccano set on steroids.” In fact, these “modular forms” can be used for a variety of purposes, from residential to commercial. \`
\`This is the North American prototype of industrialized cubic modules,” Kutner explains. “It’s a demonstration of one application of the form. We’re trying to avoid labels, but it’s a multipurpose modular form based on the geometry of the crystal.” What Kutner means by this is that the cubes are positioned on their tips, not their sides. They look like diamonds, rather than boxes. But according to him, that’s their most efficient configuration. “It’s like building backwards,” he continues, “from the roof down, instead of from the foundation up. Each cube measures 42 feet from point to point, which means three living levels inside plus a lower area for all the mechanical equipment.” As the cubes are well above ground, toxic soil need no longer be a deterrent to residential construction. Anyone who remembers the vast housing project Ataratiri knows the significance of this; one of the reasons Toronto cancelled it in this neighborhood was because of contaminated earth. It also means spaces traditionally considered unuseable because they’re too small, awkwardly shaped or wet could be built upon. Indeed, the location of the prototype, in an empty triangular plot created by the overpass, proves the point.
By the end of March, when the three-cubed structure is expected to be complete, it will be for sale or lease – at a price yet to be determined – for living, working, or, Kutner hopes, both. “We’ll be hooked up, fully wired and fully multi-purpose,” he says. “We think of it more as equipment than building. It’s a bit like an automobile, although it’s not meant to drive but to transform.” Kutner, whose firm Unitri Technologies owns the copyright to the cubist modules, spent a decade getting approvals for the project. Clearly, the city just wasn’t ready for the idea, whose time may finally have come. The only precedent is a housing development in Amsterdam that dates from 1986. It incorporates similar technology and by all accounts has been entirely successful. Kutner points to visionaries such as Frank Lloyd Wright and Buckminster Fuller as trailblazers of this crystalline architecture. Suspended, tree-like in the air, his diamond-shaped enclosures can be erected in clusters of one to infinity.
Whether or not these modules mark the arrival of the future remains to be seen, but they indicate a radical departure with the past. Both from the point of view of architecture and municipal zoning regulations, their appearance is proof of our new willingness to take chances
Darcy McGeeJanuary 18, 2011
Others have quoted sources in extensive detail.
These pieces of architecture were profiled on MediaTelevision, back when that series still aired and CityTV was relevant rather than just another broadcast station as it is now.
as I recall they offered exceptional floor space for their size. Living areas were divided into multiple floors with the lowest floor acting as a small landing area. Cubes could be joined at corners in different configurations as needed to create suitable accommodations. Part of the cubes roomy feel came from the fact that they had a very high ceiling. The sleeping space was typically a loft as it is in an A-frame cabin, for example.
For a Vancouver take on maximizing living in a minimal footprint check out the L41 home which was exhibited during the Olympics. I have some photos here:
<http://www.flickr.com/photos/penguinstorm/4628486382/>
(Not sure if you’ve linked to it before from the resource.)
PaulFebruary 13, 2013
Article from Sept 2012
<http://www.theglobeandmail.com/life/home-and-garden/architecture/torontos-quirky-cube-home-is-in-need-of-a-little-cosmic-energy/article627420/>