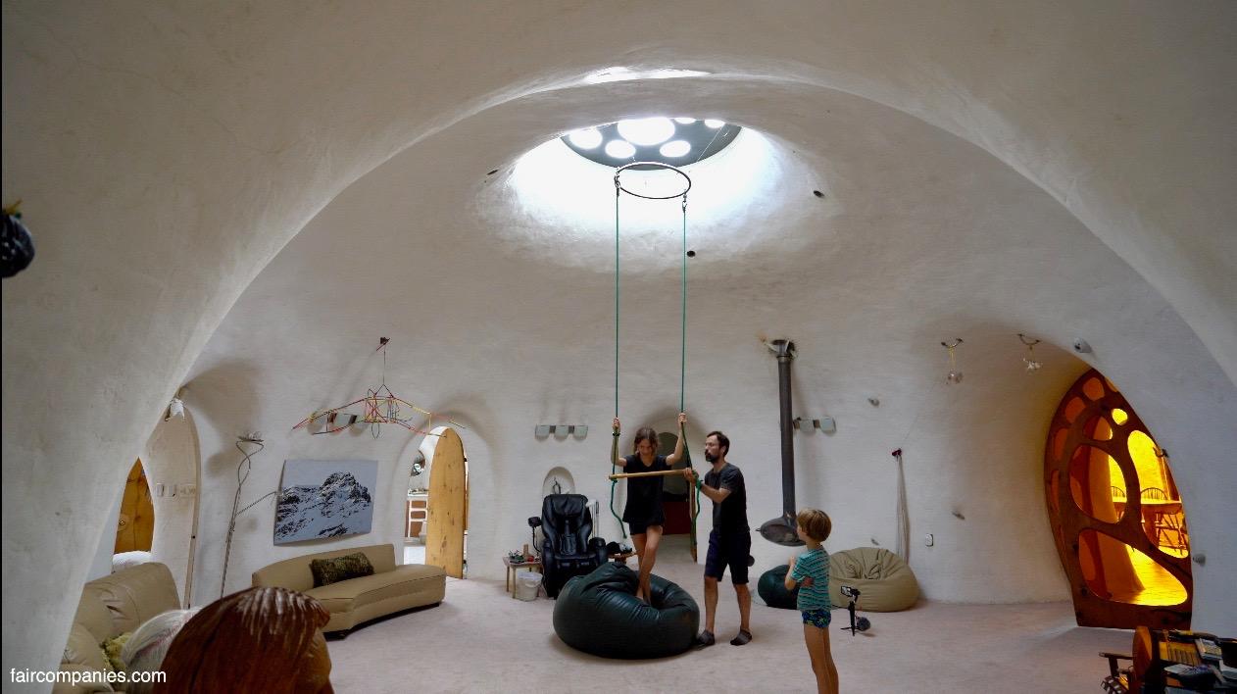
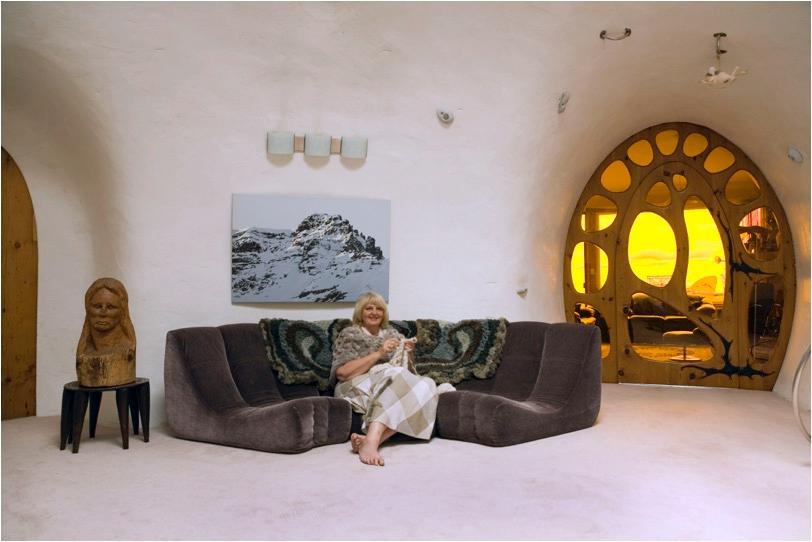
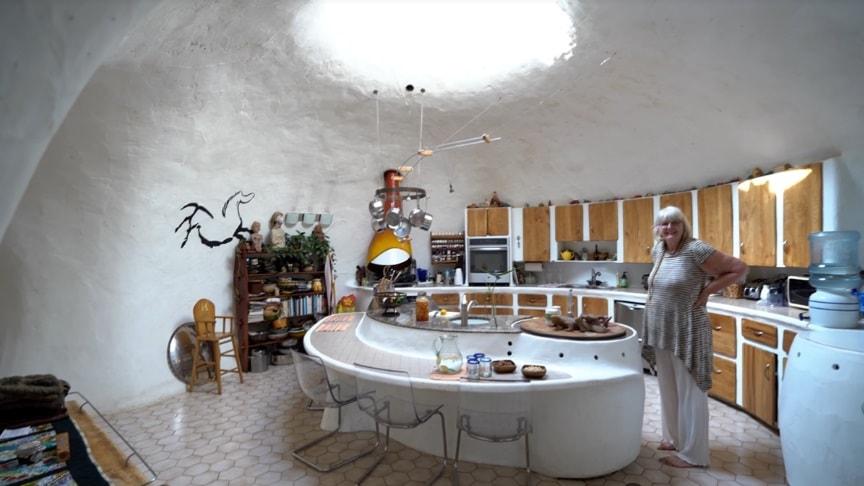
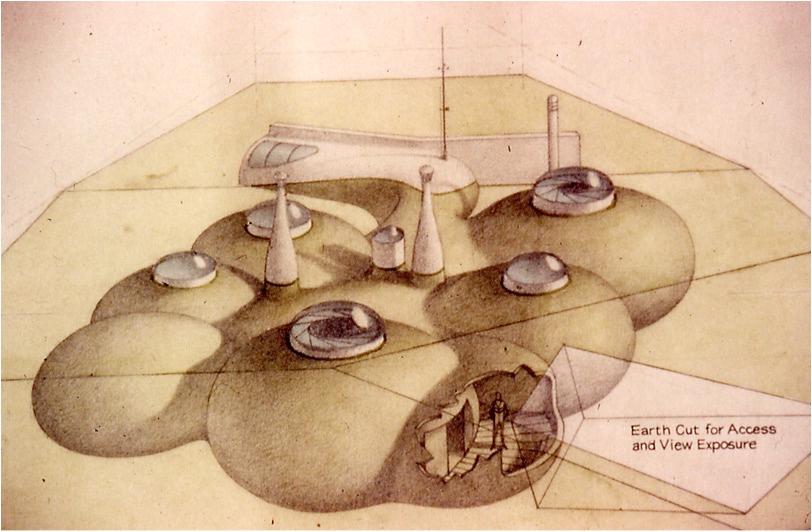
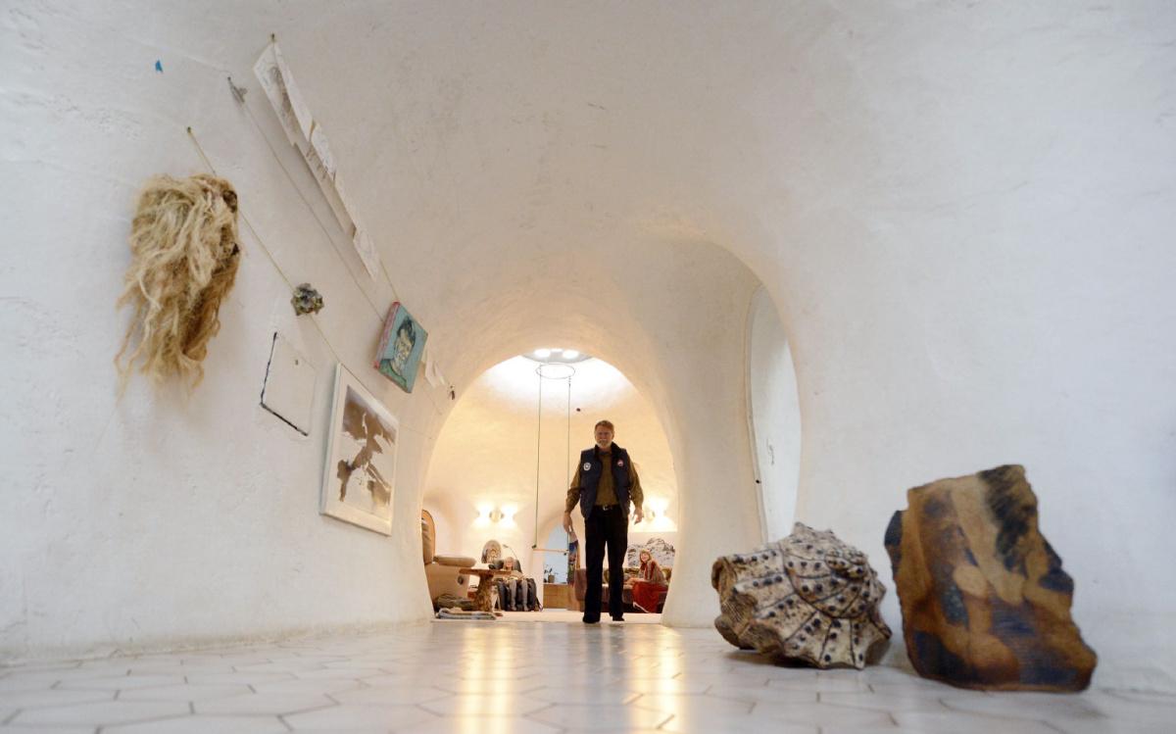
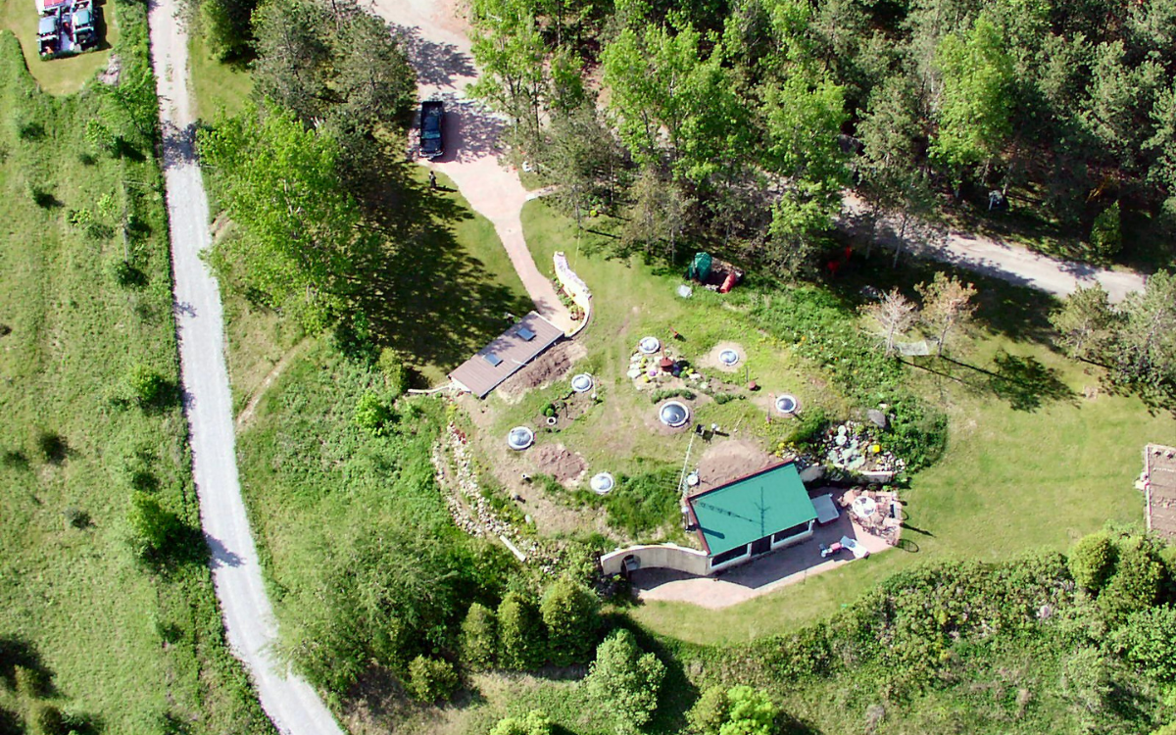
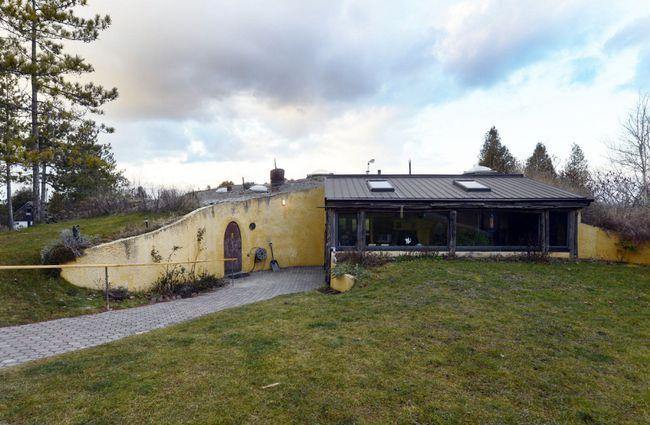
Paula and Bill Lishman spent many winters in a poorly-insulated A frame cabin before realizing they needed to go underground to use the earth’s energy to stay warm, so they knocked the top off a hill, dropped in ferro-cement domes and covered it up again with dirt.
Thanks to skylights cut into every dome and the white-powdered marble that covers the interior, their earth-sheltered home is naturally well-lit despite being below the frost line. Fifteen feet below ground, the soil temperature remains about equal to the annual average temperature of the area’s surface air so earth-sheltered homes use sod’s constant temperature to stay warmer in winter and cooler in summer.
Bill Lishman believed in rethinking not just the conventional home, but also how we live. He reimagined his home’s refrigerator by building a round appliance that pops up out of the countertop so the heavier cool air stays inside when opened (via compressed air).