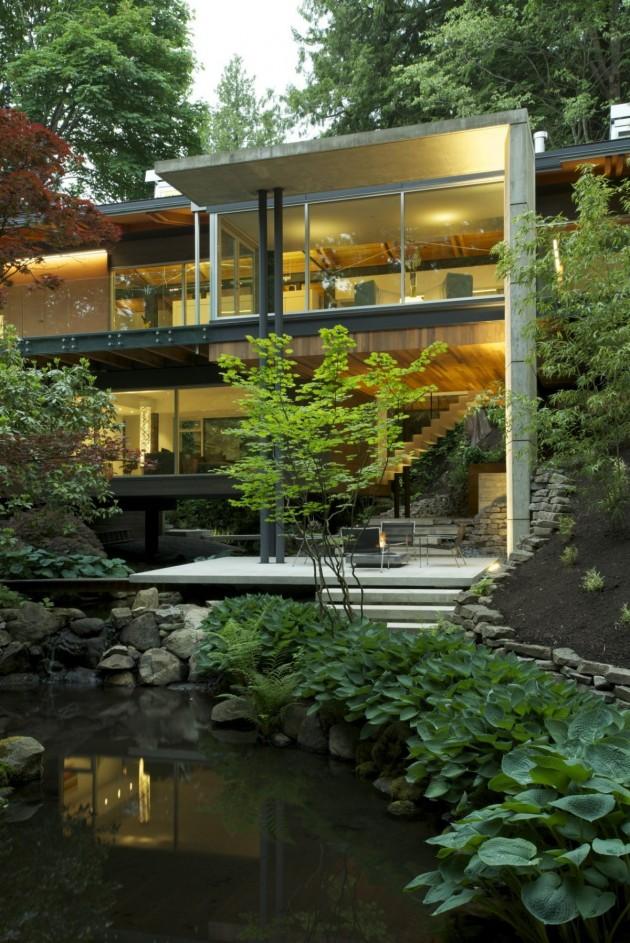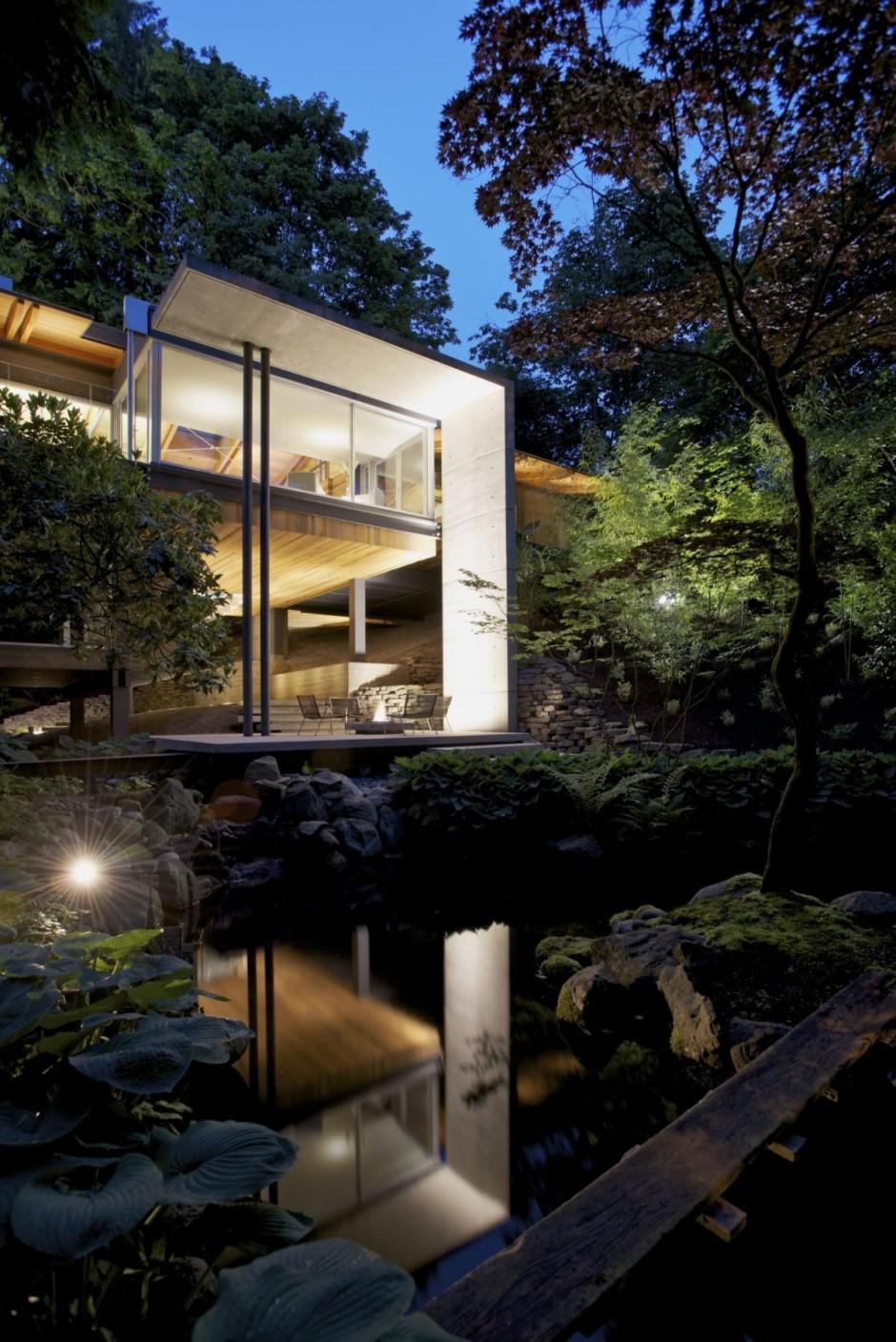


The Southlands Residence nestles in a corner site in Vancouver’s historical Dunbar-Southlands neighborhood. Designed around the structural grid established by an earlier residence, the original footings and columns remain. Access to the private outdoor environment is provided on the north side of the house through an integrated garden storage and potting area. A concrete path crosses over the slow moving water and threads south under the sculpted wooden belly of the house. Where previously the landscape had bounded interior volumes, the building skin now frames entry into the luscious outdoor realm. A perimeter network of decks covers outdoor areas and blurs the line between interior and exterior. Surrounding bamboo, rhododendrons, and Japanese maples become as much a part of the interior living areas as the client’s carefully selected pieces of furniture.